A peak inside my latest completed project near Kingston upon Thames—a welcoming suburban family home where traditional charm meets beautiful modern touches. This home was designed to balance timeless sophistication and style with practical spaces for everyday family life , creating a stunning, welcoming home perfectly tailored to the family’s needs.
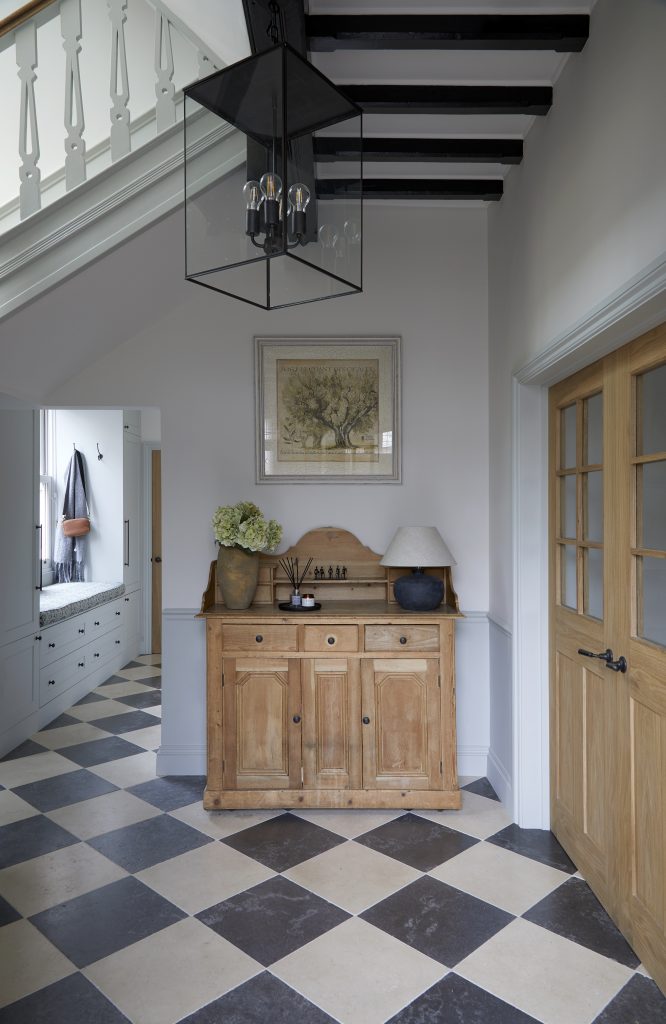
Reimagining a Family Home: Creating Space and Style That Works
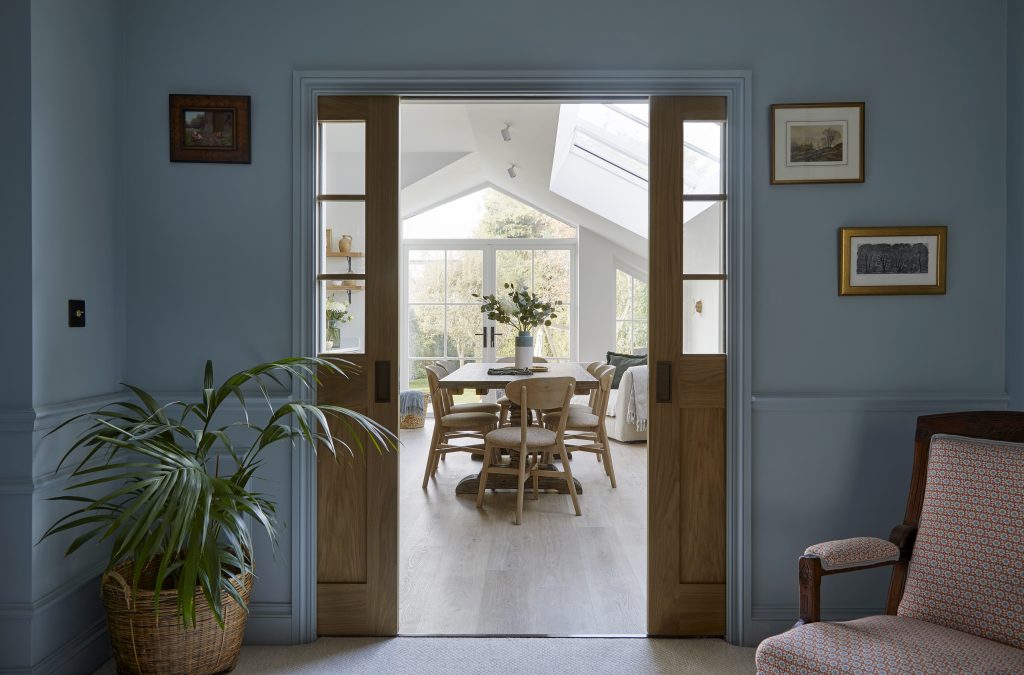
Located near Kingston upon Thames, this renovation transformed a once impractical ground floor into a spacious family space set up for hosting and entertaining, complete with a stylish new sitting room and a dedicated music room, with acoustic walls. Upstairs, the existing loft extension was enlarged and reconfigured to create a stunning master suite.
Throughout the home, bespoke storage solutions were carefully designed to meet the family’s needs while maintaining the desired style brief. The client’s love of a country charm aesthetic is woven through the home and colour palette, complemented by contemporary elements and quality finishes for a warm, approachable luxury feel.
Solving Design Challenges for a Home That Feels Calm and Functional
One of the key challenges was creating a ground floor that could accommodate larger gatherings while still offering more intimate spaces. By installing double doors between the dining area and sitting room and again between the music room to hall, we ensured seamless access between spaces and allowed natural light to flow—especially important in the sitting room, located in the centre of ground floor plan with no natural light. These doors also provide the flexibility to close off spaces for a cosier atmosphere when needed.
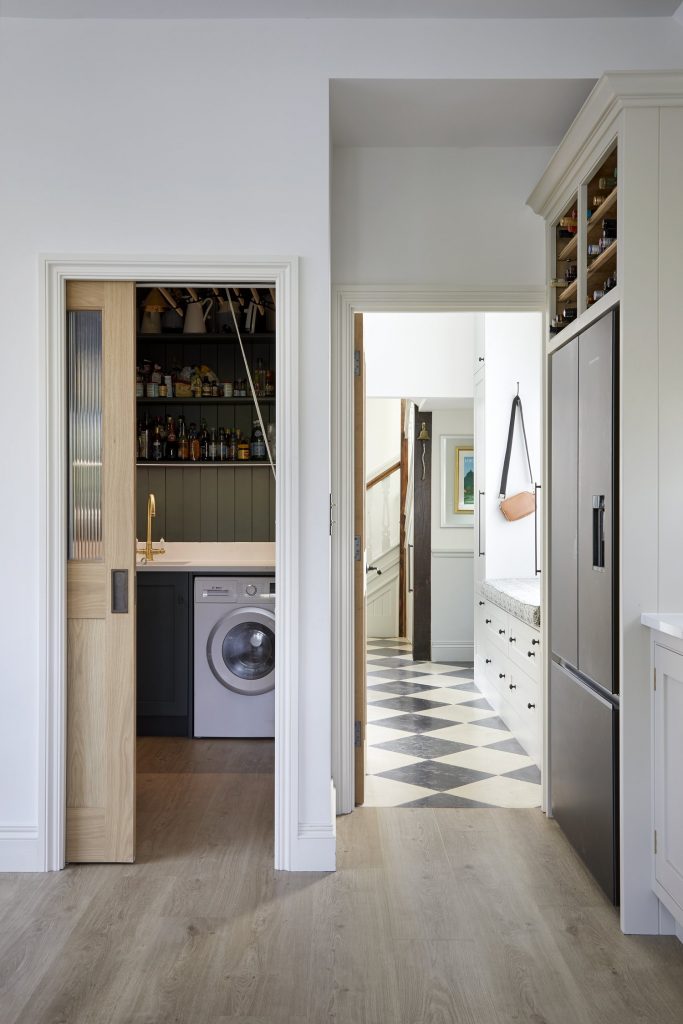
Another priority was ensuring the home felt calm and clutter-free, even with the busy rhythm of family life and pets. In the hallway, bespoke storage solutions were designed to keep everyday items out of sight while remaining easily accessible. In the kitchen, hidden storage cupboards and a separate utility area with a sliding door ensures everything has its place, maintaining a clean and organised look.
Working Together to Bring This Home to Life
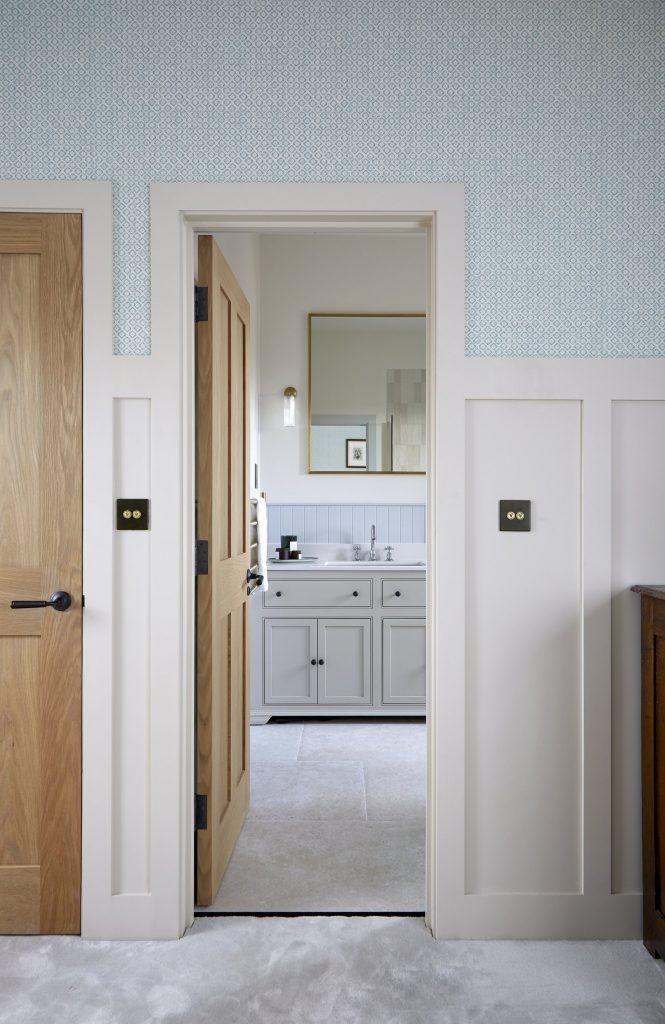
This project was a collaborative journey from the pre-planning stages to completion. I worked closely with the client and architect to balance practical needs with their style and vision.
From thoughtful layout changes to carefully curated finishes, the result is a beautifully designed home that feels timeless and truly reflective of the family’s needs.
What Do You Think of This Transformation?
Which detail stands out to you? Share your thoughts below, and visit my portfolio for more images.
CREDITS: Interior Designer: Plum & Co. Interiors
Architect: Beckmann Architecture
Builder: MMMJ Ltd
Photography: Anna Stathaki
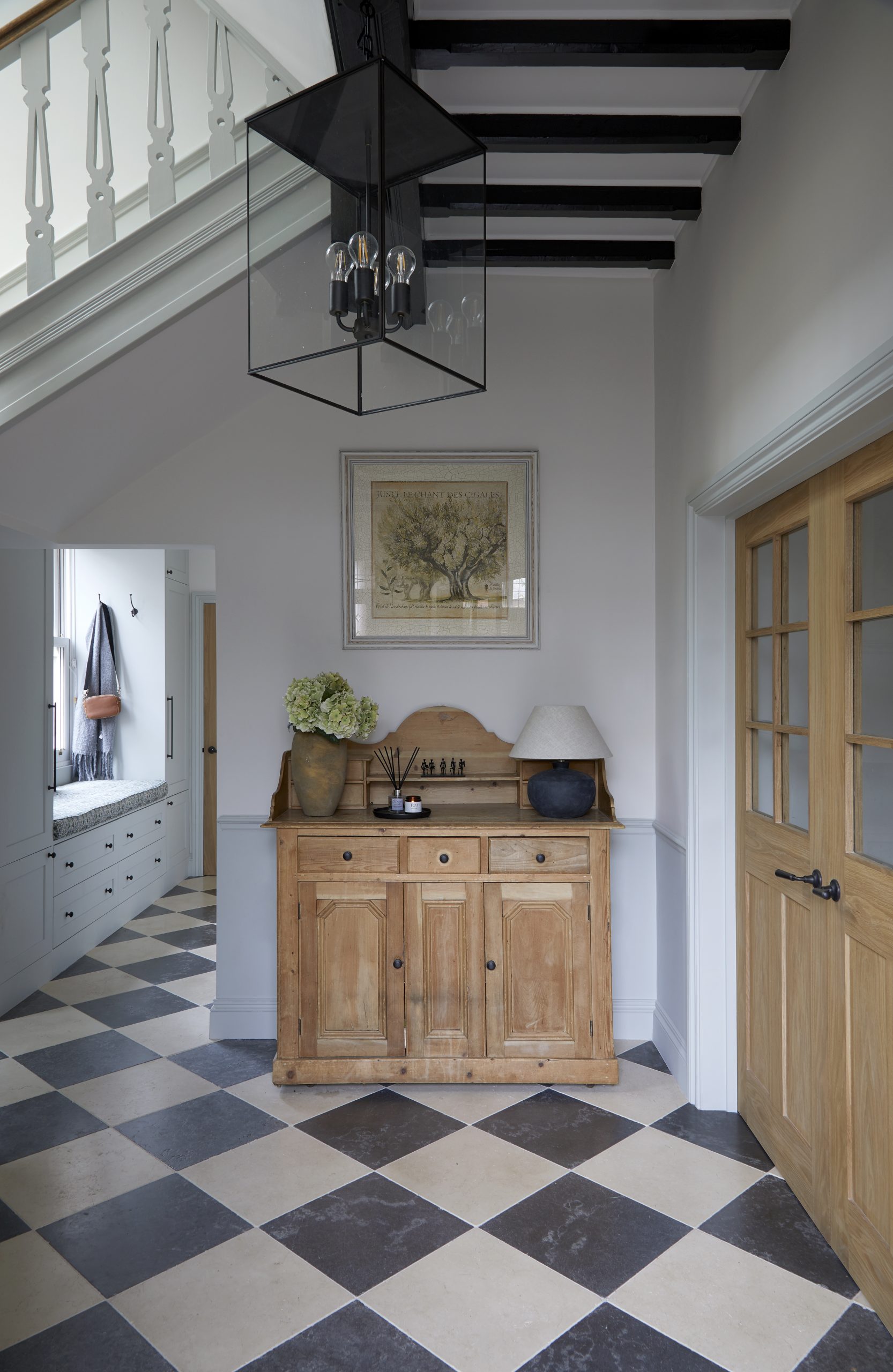



Recent Comments